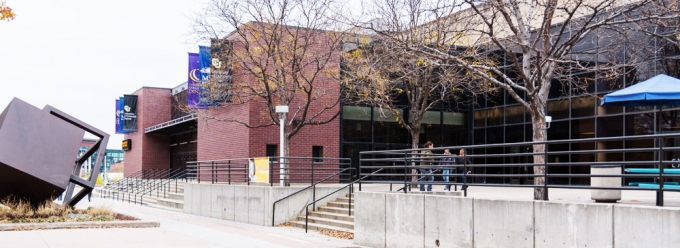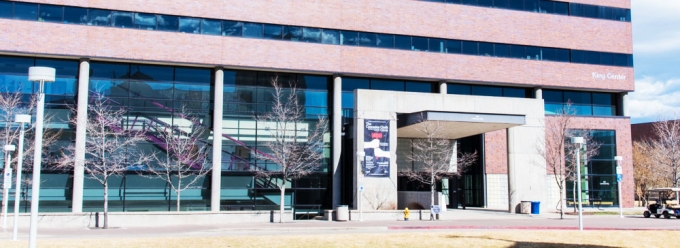Campus Building Plans and Studies
PE/Events Center Feasibility Study

The Auraria Higher Education Center (AHEC) PE/Events Center supports a variety of programs that serve multiple campus populations. The 127,490-square-foot building includes spaces for academic programs, NCAA athletics, intercollegiate club sports, large campus special events, and student recreation, and is used by each of the three institutions on the Auraria Campus – Community College of Denver, Metropolitan State University of Denver, and the University of Colorado Denver. Constructed in the mid-1970s, the building struggles to meet the demands of current and prospective users.
AHEC retained a team led by Davis Partnership Architects to assess the existing building and explore options for infill and expansion. The design team recommends a thorough overhaul of the existing building systems, including the replacement of a majority of the mechanical system and upgrades to the structural system to bring the building into compliance with current building codes.
Five design options for expansion and infill were generated as part of this study to meet the building program needs of the user groups. The PE/Events Center Feasibility Study is a preliminary study and is one of the very first steps in a larger planning process.
View the PE/Events Center Feasibility Study »
King Center Program Plan

The renovation and expansion of the Kenneth King Academic and Performing Arts Center (King Center) on the Auraria Campus is the number one priority project for the campus in 2015. This building is and will continue to be extensively shared by the three Auraria Campus institutions of higher education: Community College of Denver (CCD), Metropolitan State University of Denver (MSU Denver), and University of Colorado Denver (CU Denver).
The King Center is currently 192,684 gross square feet (GSF) in size. This project will renovate 87,455 GSF and will add 27,525 GSF for a total new building size of 220,209 GSF. The King Center Program Plan is related to a parallel plan for the Auraria Campus Arts Building. The goal is to consolidate all of the performing arts programs in a renovated and expanded King Center, and then dedicate the renovated Arts Building for visual arts programmatic use.
View the King Center Program Plan »
- Services & Departments
- Back
- Campus Planning & Development
- Classroom Support Services
- Early Learning Center
- Emergency Management
- Event Services
- Facilities Services
- ID Station
- Info Desk
- King Center
- Marketing & Campus Relations
- Mail Services (Distribution Services)
- Parking & Transportation Services
- Parking News and Updates
- Accessible Parking
- Register Your Vehicle
- Parking Citations (Payments & Appeals)
- Parking Garages, Lots & Options
- Parking Permits
- Passport Program
- Payment Methods
- Parking Rules & Regulations
- Parking Coupon Request
- Passenger Pick-Up and Drop-Off
- Public Transit (RTD) and Alternative Transportation
- Covered Bicycle Parking
- Shuttles & Motorist Assistance
- Student Job Opportunities
- Contact Us
- Police Department
- ACPD Annual Report
- Leadership & Command Structure
- Outreach and Events
- Bicycle Registration
- Clery Act
- K9 Program
- Co-responder Program
- Safety Tips
- Safety Videos and Resources
- Health & Safety Resources
- Submit a Crime Report
- Records Request Instructions
- Policy Manual
- Witness Forms
- ACPD is Hiring
- Request A Ride Along
- Complaints and Commendations
- Fingerprinting
- Contact Us
- Procurement Services
- Telecommunications
- Tivoli Student Union
- Tenant and Vendor Relations