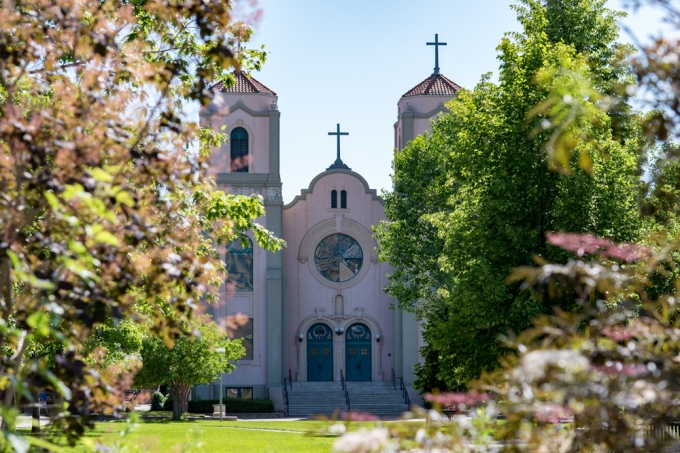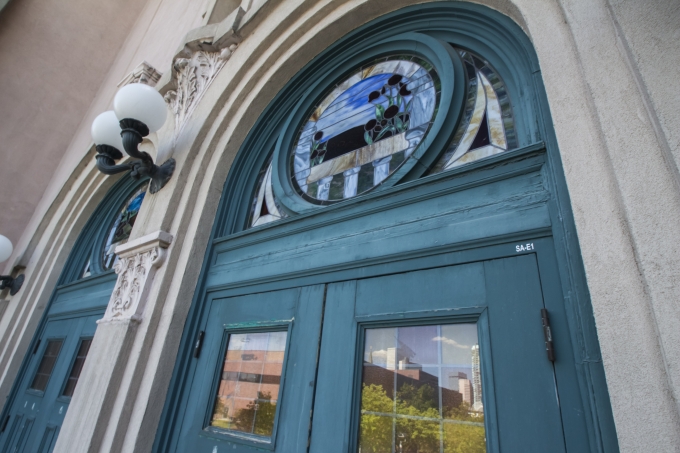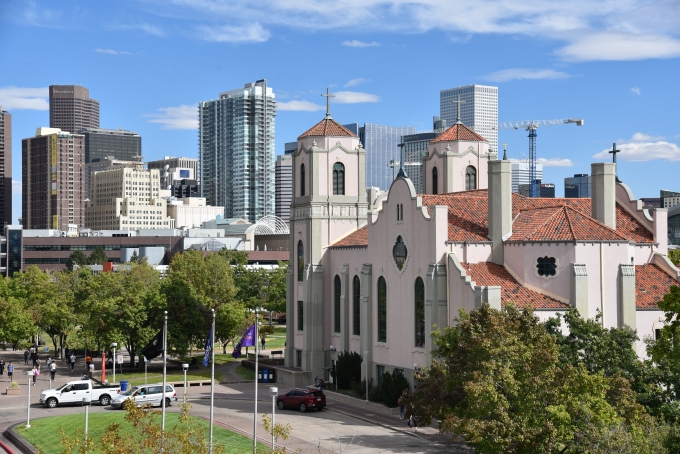St. Cajetan's

Admire St. Cajetan's on the Auraria Campus, a visual reminder of the central role of church in the Hispanic neighborhood that once surrounded this landmark.
About:
St. Cajetan’s was constructed in 1925 to serve as a church in the Auraria neighborhood. Now a Denver landmark, the brick and stone former church combines mission-style and Spanish Colonial architecture with twin bell towers and elegant curvilinear parapets. The building now serves as a vibrant event space on the Auraria Campus. The space can accommodate many types of events, such as celebrations, lectures, trainings and weddings.
History:
By the early 1920s, the ethnic nature of Auraria shifted from a mix of peoples of Central and Eastern European origin to a distinctly Hispanic neighborhood. Employed in various industries, these new residents of Auraria were variously from long-established Hispanic communities in southern Colorado and northern New Mexico or relatively recent arrivals from Mexico. Householder directories of the 1920s through the 1960s reveal a preponderance of Hispanic surnames, with a smattering of households reminiscent of earlier residents and durable connections to a place and its charms. St. Cajetan's Catholic Church, Auraria's Hispanic community's spiritual and cultural heart, was constructed in 1926 at the corner of Lawrence and Ninth. The lives of the Spanish-speaking peoples of Auraria revolved around their church. This was the place where they met weekly, made friends, and watched their children grow. It was the weekly social. St. Cajetan's became a central institution in the Hispanic community of West Denver. In 1937 the parish opened a school and operated a health clinic and a credit union. Starting in 1961, it hosted an annual summer street fair in honor of St. Cajetan.
_680_453.jpg)
The congregation at St. Cajetan was the first Hispanic Catholic parish in Denver.
Structure
The architectural style of St. Cajetan’s Church is Spanish Colonial and the building is approximately 17,047 square feet. The building’s exterior features include large round-arch stained glass windows, profiled parapets at the gable ends, corner towers, and a clay tile roof. The exterior walls are of masonry construction, covered with stucco on the exterior. The basement has a computer lab and support functions for these spaces. The main auditorium space occupies the first floor. Renovation of the interior has been accomplished while retaining the original historic character of the building (State Historical Fund Grant Application).

In 2014, With funding from the State Historical Fund, the Auraria Higher Education Center added exterior storm windows and protective glazing to improve energy efficiency and reduce the amount of required maintenance on the historic windows so that the building may continue to serve its community effectively. In 2017. The St. Cajetan's Church Window, Door, and ADA Ramp Rehabilitation Project rehabilitated and preserved the church windows and door on the exterior of the church at the Auraria Campus.
Today the church serves as a multi-purpose building, hosting lectures, concerts, recitals, and other community events.
- About Auraria Campus
- Back
- Auraria Board of Directors
- AHEC Senior Leadership Team
- Annual Report
- Strategic Plan
- Auraria Campus Master Plan Information
- Auraria Executives Council
- Land Acknowledgement
- Campus Policies
- Employment Opportunities
- Historic Auraria
- 5280 Trail Art
- Golda Meir House Museum
- Auraria Campus Police Department Community Advisory Board
- Experience Auraria
- Auraria Campus Protest Updates
- Auraria Campus Update, May 7
- Auraria Campus Developments May 7
- Statement on the Meeting Between Protestors and Auraria Higher Education Executives Council, May 3
- Update: Auraria Campus Demonstration, May 2
- Statement On Auraria Campus Demonstration: A Path Forward, April 30
- Auraria Campus Statement for April 28
- Protest Update, April 26, 9 p.m.
- Arrest Statement, April 26
- Initial Statement for Media, April 26
